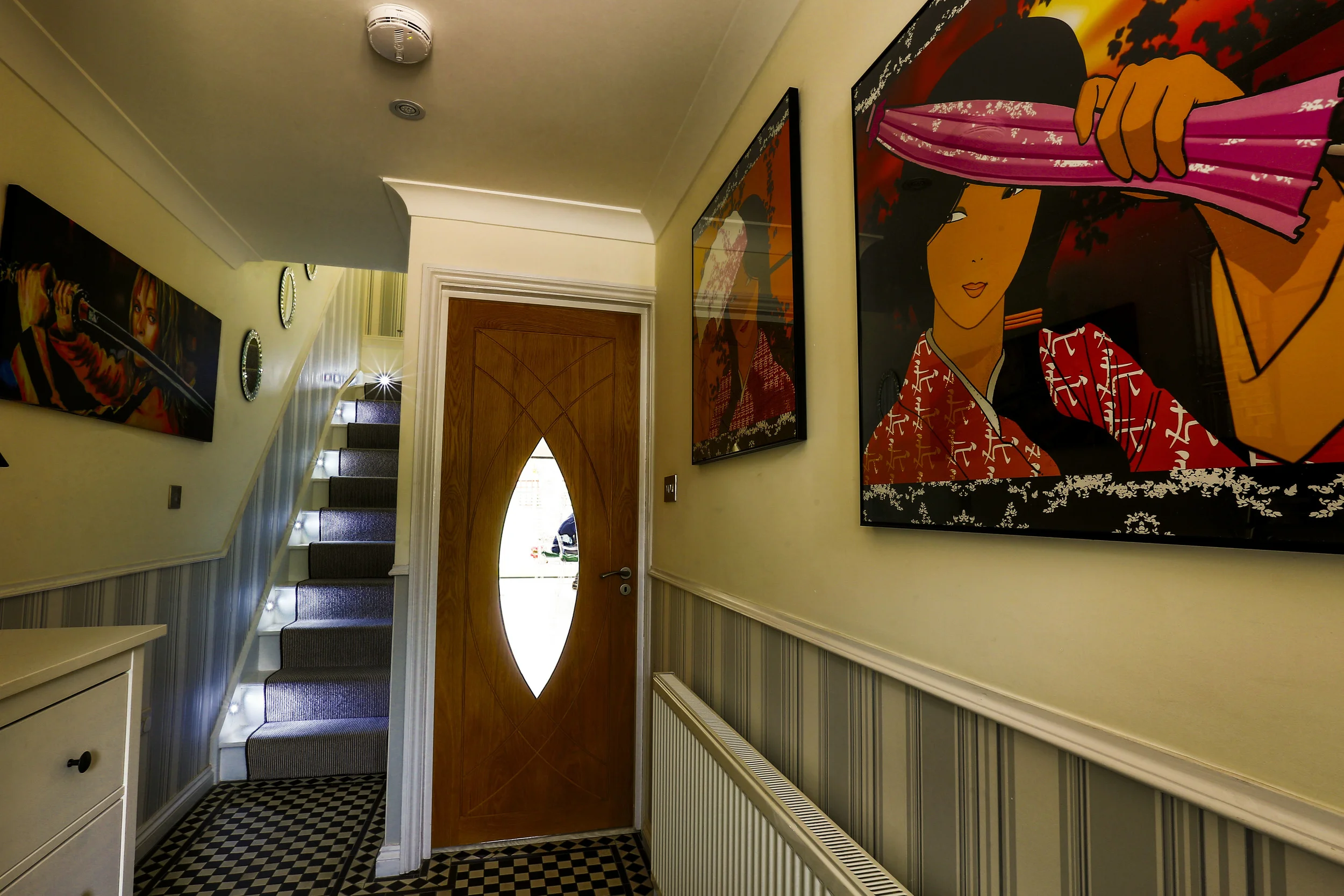







A Dingy, dark and dated house transformed into a large, bright, modern and stylish family home!
Our Client
A family relocating back to the UK and into their home that had been rented in their absence.A career orientated couple wanting to start a family moved from Barcelona back to London and wished to transform their dingy, dark and dated house into a home to raise their children and create happy memories. This project required a complete renovation of their currently rented property.
Our Team
We assembled a specialist team with a dedicated Project Manager (PM) acting as the key contact for the client and all team members. Our own in-house team were deployed for most of the construction work providing familiarity, quality of work and efficiency. We also tapped into our extensive network of trusted partners when more specialized work was required.
Our Approach
We managed this project from cradle to grave ensuring every single detail was meet. Our PM ensured that our client’s needs were fully understood and that their vision was turned into a reality – with minimum stress as per their budget.
The Planning Process
Due to the property being in a conservation area and the size a constraint for all that our client wanted- the planning process was crucial. Our PM worked hand in hand with our architect and client throughout the various stages of planning with the Council. Our PM’s main task was to ensure that our client’s needs were met, acting as the liaison with the various parties. We challenged ourselves with continually creating creative and dynamic solutions by revising the plans until the client was fully satisfied.
Our Client’s key needs were...
- Functional and child friendly
- Versatile and multi-functional open plan living space
- Bright and fresh feel throughout the home
- Optimal concealed storage space throughout
- Additional bedroom/study by converting the loft
- Stylish and functional bedrooms and bathroom
- Kitchen to be smart and modern
Our key challenges were…
- Clients were abroad throughout the project and somewhat busy having a baby!
- Clients were extremely demanding – they were meticulous on everything, yet budget conscious
- Modestly sized property with a very big wish list!
- Property was in a strictly controlled conservation area
- Time was against us – there was a lot to do in very little time
Some of our specialist work…
- Beautiful Victorian tiling fitted by specialist tillers in the hallway and garden path
- Bespoke, wall to wall concealed “yatch style” push button cabinetry built and fitted in the bathroom
- Spanish Porcelonosa tiles sourced and fitted
- Solid oak doors
- Flooring specially fitted throughout with no joins – providing illusion of space throughout
- Future bathroom piping for ground floor and loft.
- First floor, extended door frame width
- New wiring, plumbing, heating, speakers and network cabling all hidden.
- Build and install fitted bedroom wardrobes and storage cupboards.
Assumptions
- Set and agree start date of work with building control and client
- Work with building inspector to qualify and approve works at each major stage
- Extension bricks to match existing building bricks.
- Follow structural technical design
- Electrics and certifications
- Gas and boiler installation and certification
- Source material for renovation works, including bathroom, Kitchen top and fixtures and fitting.
- Work to be completed by 12 weeks
Achievements
By working closely with the client and building inspector the work was carried out swiftly and approved promptly. This was down to getting information on requirement detailed and agreed in a scope of works for each area with the client.
On structural building work, we aimed at using our judgement and negotiations skills in working practically with building inspectors to get best outcome for the client, especially for ad hoc changes from client and testing of these changes to plan. Our judgement enables us to see want would be possible with building inspectors. All work was completed on time and in under budget, building was certificated successfully.
Please contact the office and ask for the PM for this project directly for further information or advice.
On Interior design, please contact the office for further information or advice.
Challenges
- Curved kitchen units and work top.
- Party wall planning and award.
- New ground and 1st floor staircases
- Sourcing products for client to choose from
Example project completed: Project 23 – Putney
Before and after bedroom
Before and after bathroom
Before and after landing and stairs
Before and after hall and staircase
Before and after open plan kitchen




